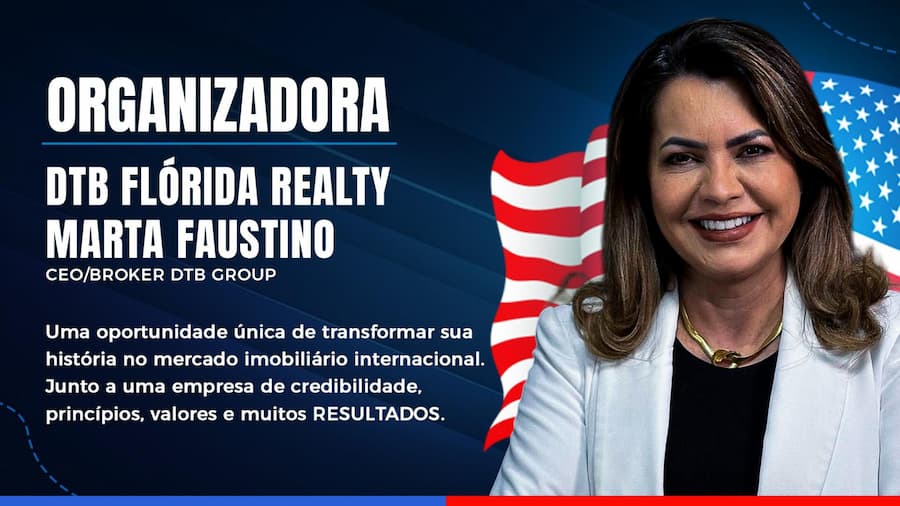
5990 BRAEMAR PLACE UNIT 107
Orange, ORLANDO
Description
**This property qualifies for a closing cost credit up to $2,000 through the Seller’s preferred lender.**Beautiful end-unit townhome with two spacious master suites in an established community. Freshly painted inside and out, this home was originally designed as a 3-bedroom but was converted by the owner during construction to offer two private master bedrooms, each featuring a walk-in closet and private bathroom. The master shower has been newly tiled, and both bathrooms have been updated with granite countertops. The main floor offers a spacious living room with a charming bay window, a convenient half bath for guests, and a well-appointed kitchen featuring granite countertops, updated cabinets, and stainless steel appliances. The kitchen also includes a pass-through window to the living room and a discreetly tucked-away laundry area behind closet doors. Additional storage is available under the stairs with built-in shelving for added organization. Sliding glass doors lead from the dinette area to a fully screened and tiled Florida room, complete with vinyl sliding windows, screens, and a ceiling fan. From the Florida room, step out to a fully fenced backyard area with a separate storage closet. The HOA fee covers sewer, water, a community pool, fitness center, tennis courts, and access to a lakeside dock with a pavilion and grills, providing a variety of amenities to enjoy the Florida lifestyle. A clubhouse is also available for rental, perfect for gatherings and events. Conveniently located near downtown, the airport, and a range of shopping and dining options, this townhome offers a well-rounded lifestyle in a sought-after location.
Property Details
-
Property Code : O6257600
-
Price : $ 279.000,00
-
Area : 1485 Sq Ft
-
Building Area : 1485 Sq Ft
-
Year of Construction : 1992
-
Property Category : Condominium
-
Bedroom : 2
-
Bathroom : 3
-
Garage : Uninformed
-
Available on Market : 14/11/2024
-
Property Status : Residential Active
-
New Construction : No
More Information
-
Pets Allowed: Yes
-
Annual Tax: $ 100,70
-
Tax Year: 2023
-
Air Conditioning: Central Air
-
Heating: Central, Electric
-
Public Utility Services: Electricity Connected, Public
-
Water Source: Public
-
Laundry: Inside, Laundry Closet
-
Home Appliances: Dishwasher, Microwave, Range, Refrigerator
-
Rental use: 8-12 Months
-
HOA: 60/mo
-
Floor: Carpet, Tile
-
Interior: Ceiling Fan(s), Eating Space In Kitchen, High Ceilings, PrimaryBedroom Upstairs, Walk-In Closet(s)
-
Window:
-
Other Structures:
-
Construction Materials: Block, Concrete, Stucco
-
Outside: Sidewalk, Sliding Doors
-
Pool:
-
Patio and Porch Features:
-
Foundation: Slab
-
Parking:
-
Ceiling: Shingle
-
Road Type: Asphalt
-
Architectural Style:
Location 5990 BRAEMAR PLACE UNIT 107
See Also
Become an International Real Estate Partner
very international broker partner of DTB must follow the NAR (National Association of Realtors) standards. International broker partners can only refer clients and receive referral fees; sales processes, contracts, and closures will always be handled by a licensed broker in the USA.











































