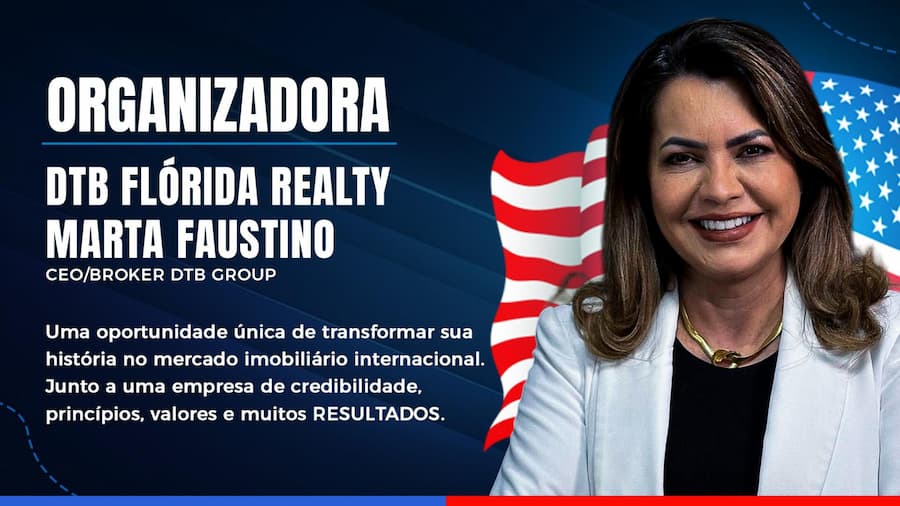
11384 SHANDON PARK WAY
Orange, WINDERMERE
Description
Incredible value for this beautiful POOL ESTATE HOME in the desirable GATED community of the Reserve at Belmere in WINDERMERE. This magnificent POND-SIDE 3,782 SF (4,803 SF total) residence features an excellent TRIPLE SPLIT LAYOUT with 5 BEDROOMS, 4 FULL BATHS, OFFICE and a side-entry 3-CAR GARAGE. The minute you walk in, you are welcomed by the elegant COFFERED CEILINGS and HARDWOOD floors in the formal areas. Most of the living areas are on the first floor, with a sizeable 5th bedroom with full bathroom upstairs, which could also be used as a theater or entertainment room. The outstanding gourmet kitchen, adorned with wood details and CROWN MOLDING, has an oversized GRANITE island and top-of-the-line STAINLESS STEEL appliances, including a commercial-sized refrigerator and gas stove with a retractable wall-mount pot filler faucet. The amazing SCREENED LANAI and pool area has TONGUE AND GROOVE CEDAR PLANK CEILINGS and is equipped with a SUMMER KITCHEN. Enjoy pool views from the SPACIOUS MASTER SUITE, which features DOUBLE WALK-IN CLOSETS and a master bathroom oasis with DOUBLE VANITIES, a JET-TUB and a WALK-IN SHOWER. Many renovations and upgrades have been done to this amazing home, including both HVAC units replaced in 2021-2022, a new pool heater, new carpets in the bedrooms, a new dishwasher, and LED lighting inside an out, among many others. The Reserve at Belmere has great amenities, such as lake access to Lake Whitney with a fishing pier, a workout gym with stunning lake views, a playground, tennis and volleyball courts. It is conveniently located with easy access to major roads, grocery and retail stores, shopping, hospital and theme parks.
Property Details
-
Property Code : O6240526
-
Price : $ 1.096.000,00
-
Area : 3782 Sq Ft
-
Building Area : 4803 Sq Ft
-
Year of Construction : 2002
-
Property Category : Single Family Residence
-
Bedroom : 5
-
Bathroom : 4
-
Garage : 3
-
Available on Market : 26/10/2024
-
Property Status : Residential Active
-
New Construction : No
More Information
-
Pets Allowed: Breed Restrictions
-
Annual Tax: $ 10.591,00
-
Tax Year: 2023
-
Air Conditioning: Central Air
-
Heating: Central
-
Public Utility Services: BB/HS Internet Available, Cable Available, Electricity Available, Natural Gas Available, Sewer Available, Sprinkler Meter, Street Lights, Underground Utilities, Water Available
-
Water Source: Public
-
Laundry: Inside
-
Home Appliances: Built-In Oven, Convection Oven, Cooktop, Dishwasher, Disposal, Microwave, Refrigerator, Trash Compactor
-
Rental use: 8-12 Months
-
HOA: 191.67/mo
-
Floor: Carpet, Ceramic Tile, Engineered Hardwood
-
Interior: Built-in Features, Ceiling Fan(s), Coffered Ceiling(s), Crown Molding, Eating Space In Kitchen, High Ceilings, Kitchen/Family Room Combo, Primary Bedroom Main Floor, Solid Wood Cabinets, Split Bedroom, Stone Counters, Tray Ceiling(s), Walk-In Closet(s), Wet Bar, Window Treatments
-
Window: Blinds
-
Other Structures:
-
Construction Materials: Block, Stucco, Wood Frame
-
Outside: Irrigation System
-
Pool: Deck, In Ground, Screen Enclosure
-
Patio and Porch Features: Covered, Deck, Patio, Screened
-
Foundation: Slab
-
Parking: Driveway, Garage Door Opener, Garage Faces Side
-
Ceiling: Tile
-
Road Type: Asphalt
-
Architectural Style:
Location 11384 SHANDON PARK WAY

See Also
Become an International Real Estate Partner
very international broker partner of DTB must follow the NAR (National Association of Realtors) standards. International broker partners can only refer clients and receive referral fees; sales processes, contracts, and closures will always be handled by a licensed broker in the USA.













































