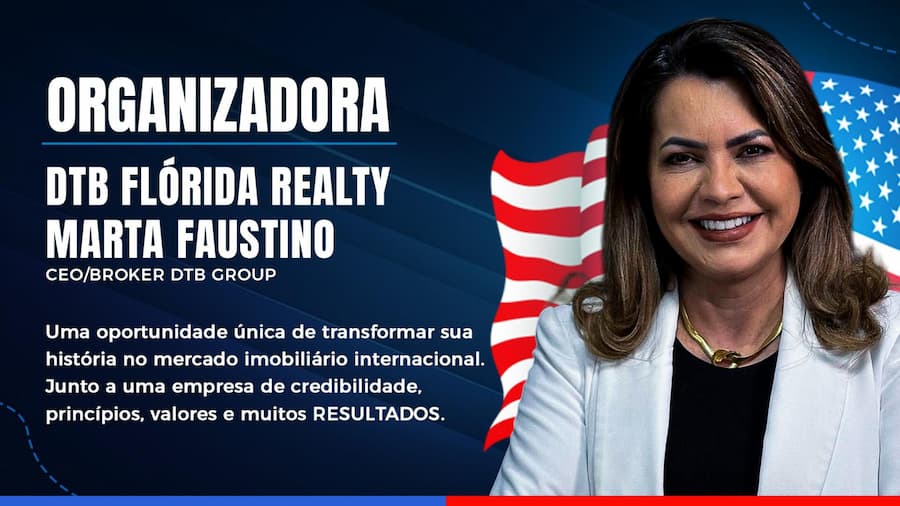
4333 WOODLYNNE LANE
Orange, ORLANDO
Description
Nestled in the sought-after Conway neighborhood of Lake Inwood Oaks, this stunning pool home offers over half an acre of beautifully landscaped grounds, mature oak trees, and ultimate privacy in a quiet cul-de-sac. Step inside to your lovely foyer leading into a spacious formal living room, followed by an elegant dining room—ideal for large gatherings. Your kitchen is a chef's delight, boasting 42" wood cabinetry, double oven, granite countertops, stainless steel appliances, and abundant storage, while the large peninsula with built-in cooktop overlooks the expansive family room. The family room features a striking stone fireplace, large windows, and French doors opening to the pavered patio and saltwater pool with a tranquil waterfall. This backyard oasis, surrounded by lush tropical landscaping, is perfect for entertaining or simply unwinding. Inside, the main bedroom suite offers a walk-in closet and a renovated ensuite bath with dual sinks and a walk-in shower. Two additional bedrooms—one with French doors to the patio—are versatile for guests, a home office, or hobbies. A full hall bath and a convenient half-bath for guests complete the interior. Additional highlights include an oversized garage with ample storage, roof (2018), upgraded 2-unit AC, a new pool pump, and a well-maintained sprinkler system. Zoned for highly-rated Pershing K-8 and Boone High School, this home is just 15 minutes from Orlando International Airport and close to shopping and dining. Don’t miss the opportunity to make this your dream home!
Property Details
-
Property Code : O6259209
-
Price : $ 699.000,00
-
Area : 2392 Sq Ft
-
Building Area : 3455 Sq Ft
-
Year of Construction : 1980
-
Property Category : Single Family Residence
-
Bedroom : 3
-
Bathroom : 3
-
Garage : 2
-
Available on Market : 20/11/2024
-
Property Status : Residential Active
-
New Construction : No
More Information
-
Pets Allowed: Yes
-
Annual Tax: $ 9.335,90
-
Tax Year: 2024
-
Air Conditioning: Central Air
-
Heating: Central, Electric
-
Public Utility Services: BB/HS Internet Available, Cable Available, Electricity Available, Electricity Connected, Phone Available, Public, Sewer Available, Sewer Connected, Street Lights, Underground Utilities, Water Available, Water Connected
-
Water Source: Public
-
Laundry: Inside, Laundry Room
-
Home Appliances: Built-In Oven, Dishwasher, Disposal, Refrigerator
-
Rental use: 7 Months
-
HOA: 12.5/mo
-
Floor: Carpet, Laminate, Tile
-
Interior: Ceiling Fan(s), Open Floorplan, Skylight(s), Solid Wood Cabinets, Stone Counters, Thermostat, Walk-In Closet(s), Window Treatments
-
Window: Blinds, Rods
-
Other Structures:
-
Construction Materials: Block, Concrete, Stucco
-
Outside: French Doors, Irrigation System, Lighting, Sidewalk
-
Pool: Gunite, In Ground, Salt Water, Tile
-
Patio and Porch Features: Covered, Deck, Front Porch, Patio
-
Foundation: Slab
-
Parking: Circular Driveway, Curb Parking, Driveway, Off Street, On Street, Oversized
-
Ceiling: Membrane, Other, Shingle
-
Road Type: Paved, Asphalt
-
Architectural Style: Other, Traditional
Location 4333 WOODLYNNE LANE

See Also
Become an International Real Estate Partner
very international broker partner of DTB must follow the NAR (National Association of Realtors) standards. International broker partners can only refer clients and receive referral fees; sales processes, contracts, and closures will always be handled by a licensed broker in the USA.




















































